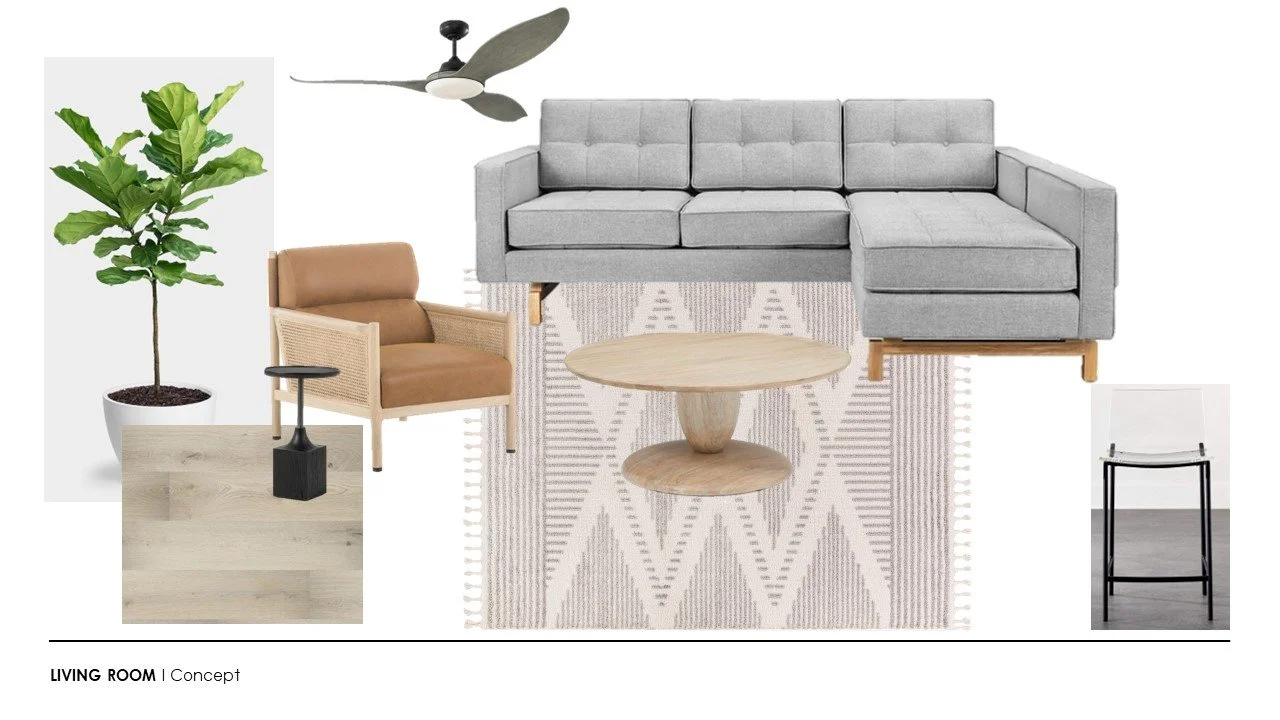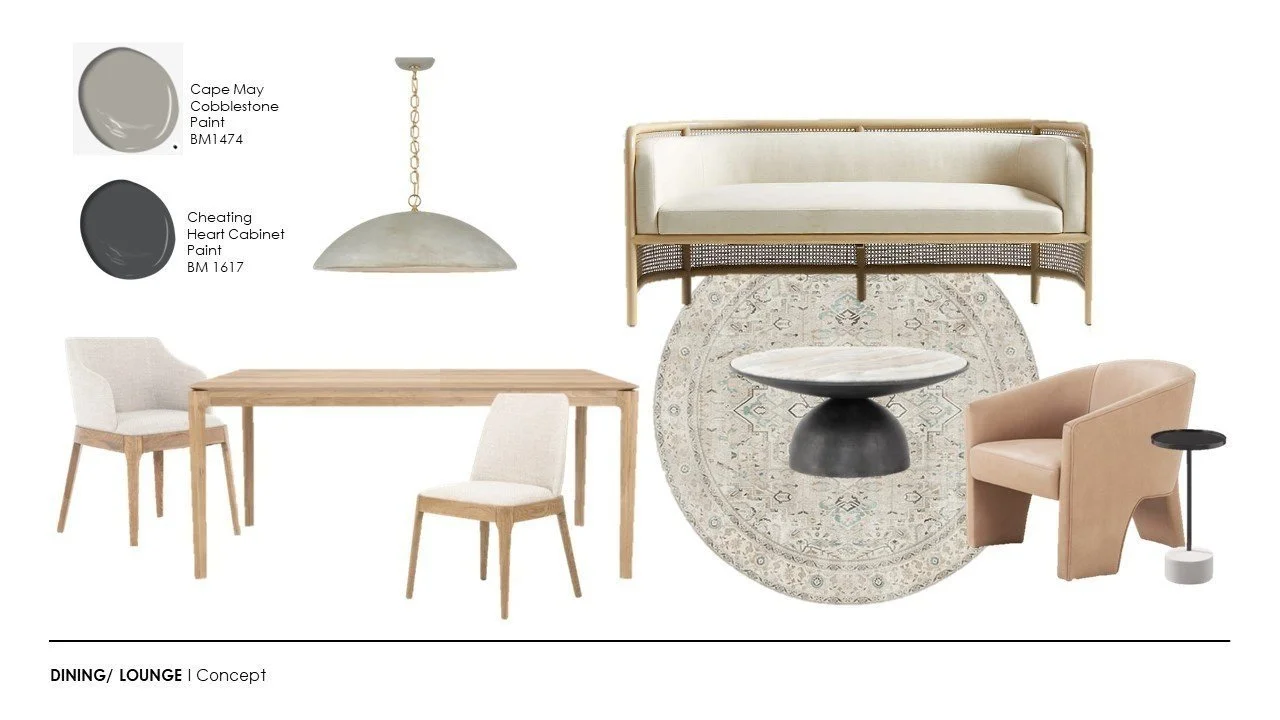WILMINGTON ISLAND RESIDENCE
ENTRYWAY
This project is located is the coastal waterways of Georgia. The client specified a “ California Casual” style with unique elements.
The entryway is small and narrow; opening up into the living room, dining room, and hallway to the bedrooms. The client and I decided a small console table and mirror will bring impact to the space without overcrowding it.
LIVING ROOM
This family of 3 needed a relaxing space to relax and spend time together. The living room features a stone fireplace and a pitched ceiling. During construction, the homeowners opened up the wall to the kitchen and dining room creating a more open living space.
DINING ROOM/ LOUNGE
During our consultation, the client expressed not wanting a formal dining room. We came to the conclusion that this room will act as a dining area and a lounge for hosting. When they are not hosting the lounge could act as another seating area or even a reading nook.
The client is having a dry bar built in this room that will be painted a dramatic dark blue. It is because of this that the larger furniture pieces are lighter with minimal dark accents to tie the two together.
MASTER BEDROOM
The homeowners created a master suite during construction so that they had some more privacy in this smaller home. The client’s only request for the master was to have a canopy bed, but the bed will be placed in front of two windows. So that the windows weren’t too obstructed by this, a low profile frame was chosen.
We added a feature molding wall behind the bed that is to be painted a soft green color to add a subtle accent to the room.
















