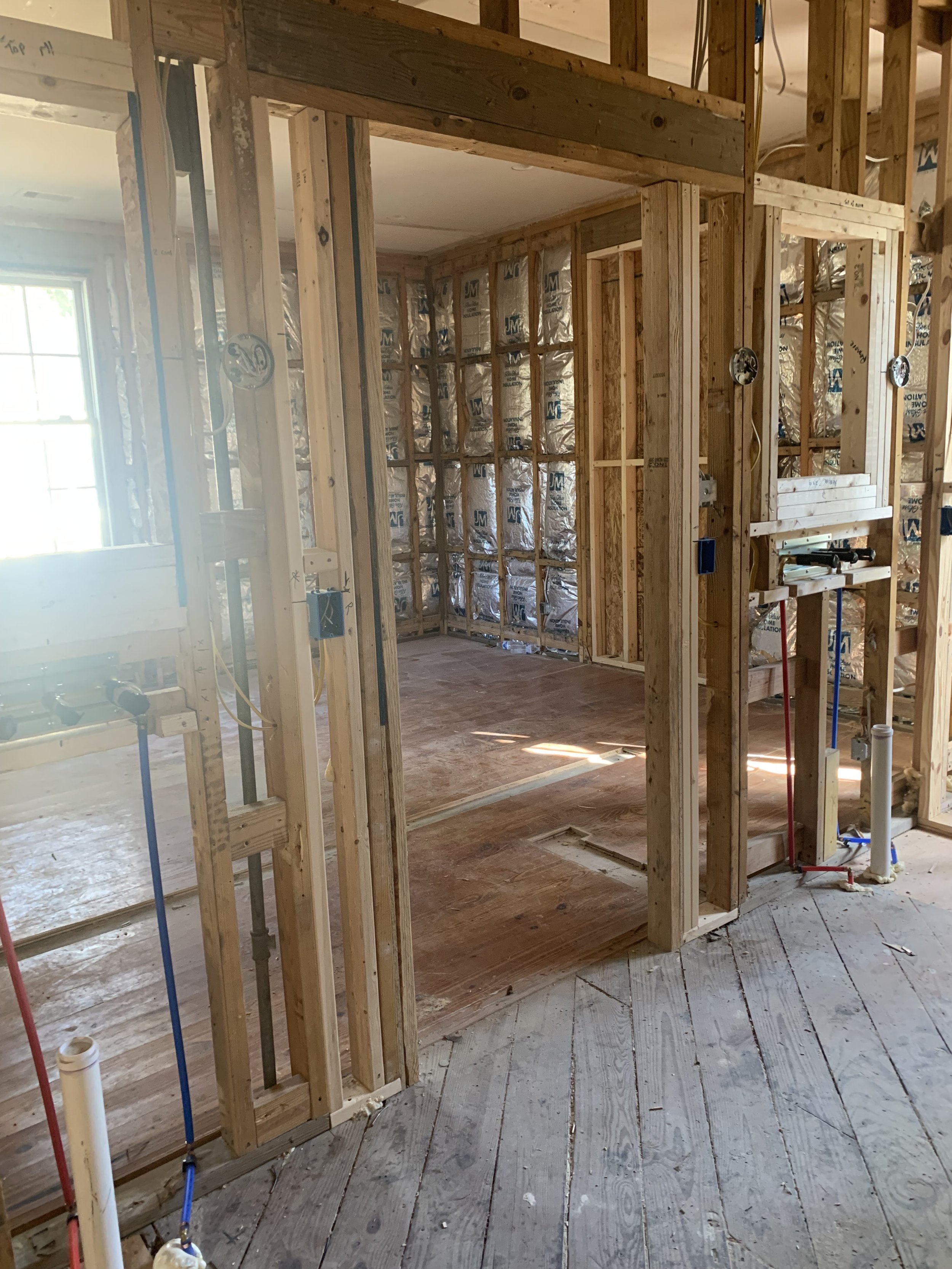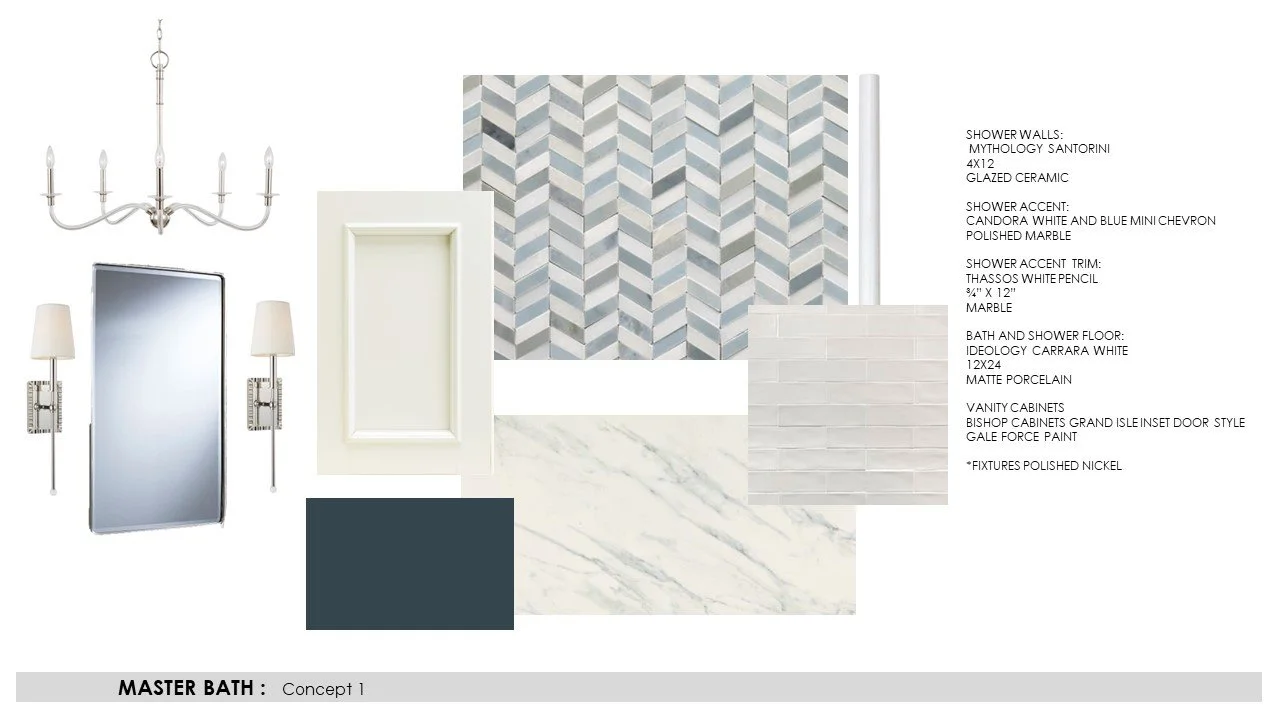triplett residence
project background
The young couple just purchased a home on the water on Wilmington Island in Savannah. They already started construction on the master suite when they came to me to discuss tile and living room furnishings. The client’s hope for the home was to keep it light and open with simplistic design while keeping with the original, historic features of the home.
living room
The living room has multiple large windows that look out onto the marsh. The original brick will remain, therefore it is imperative to add softness and balance the texture. The previous owner of the home left behind a variety of antique furniture that will be incorporated into the design. I propose updating the hardware on these pieces, as well as the built ins to add the client’s personal style.
MASTER BATH
During construction, the client renovated the entire left wing of the home to be their master suite. The master bath features two vanities with inset doors, a freestanding tub, and large shower. The back wall of the shower will have an accent tile with marble pencil border.
MASTER BATH
The client and I discussed the possibility of incorporating a wood tone for the vanity to add warmth and texture.










